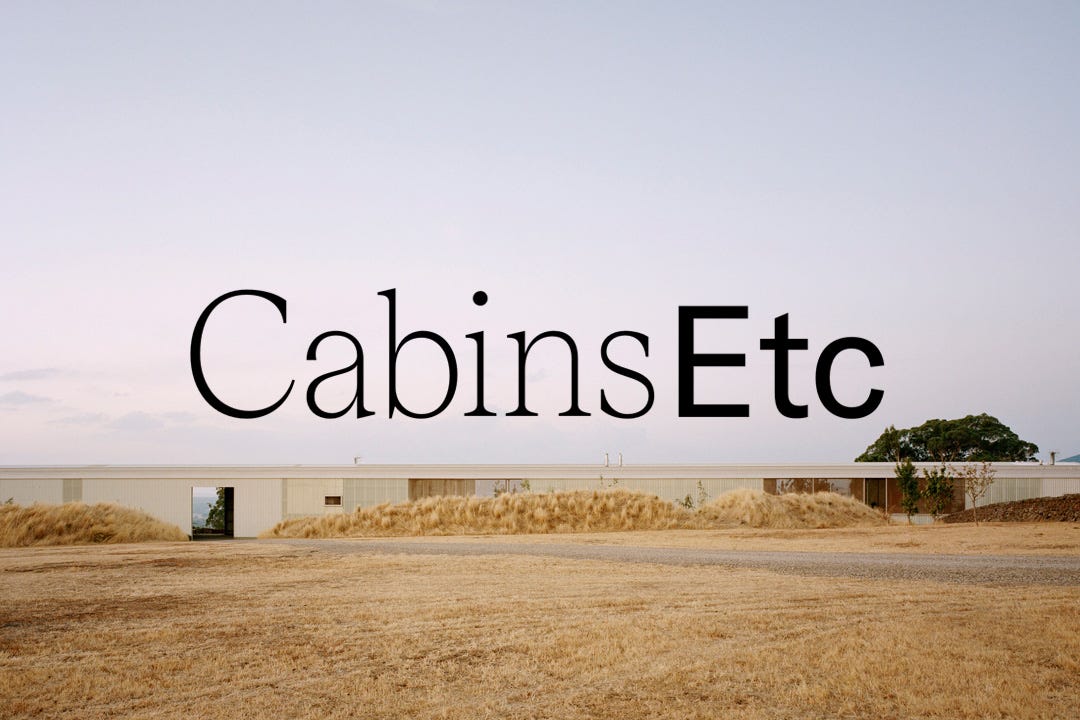Friday Cabins #13: The Long and Short of It
These Australian homes prove good design comes in all sizes
_
Hey ya’ll and welcome to another round-up of cabins brought to you by Cabins Etc, your favorite cabin lover’s favorite cabin newsletter. You know the drill by now; every Friday we pluck our fave cabins from the pages of Field Mag, the #1 source for all things design slash outdoor, and deliver them to you, dear reader slash f…
Keep reading with a 7-day free trial
Subscribe to Friday Cabins to keep reading this post and get 7 days of free access to the full post archives.



