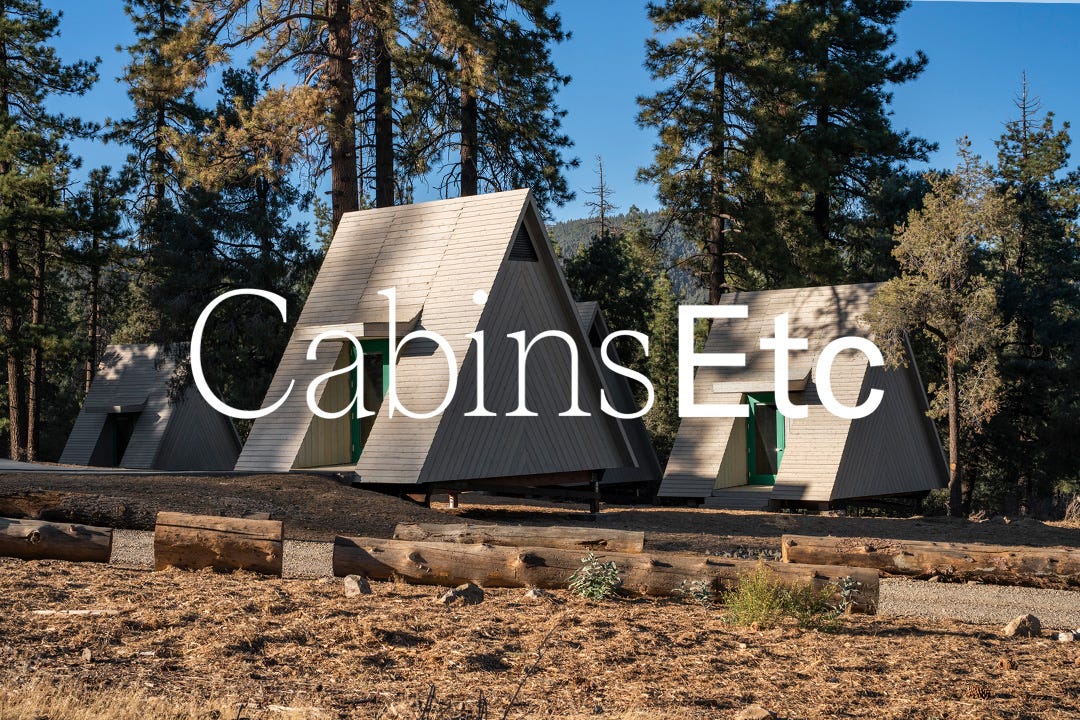Friday Cabins #67: A Summer Camp of Childhood Dreams
After a fire destroyed this Girl Scout campground, an awesome upgrade was built to inspire a new generation of outdoors lovers
Happy Friday! And not just any Friday, but a holiday Friday for those of you Stateside. Here's hoping you're reading this on your way to a weekend getaway or maybe with plans to do nothing for the next three days—which is equally admirable. Per usual, we're here with our weekly newsletter that covers everything cabins, from cool projects, to emerging tr…
Keep reading with a 7-day free trial
Subscribe to Friday Cabins to keep reading this post and get 7 days of free access to the full post archives.



