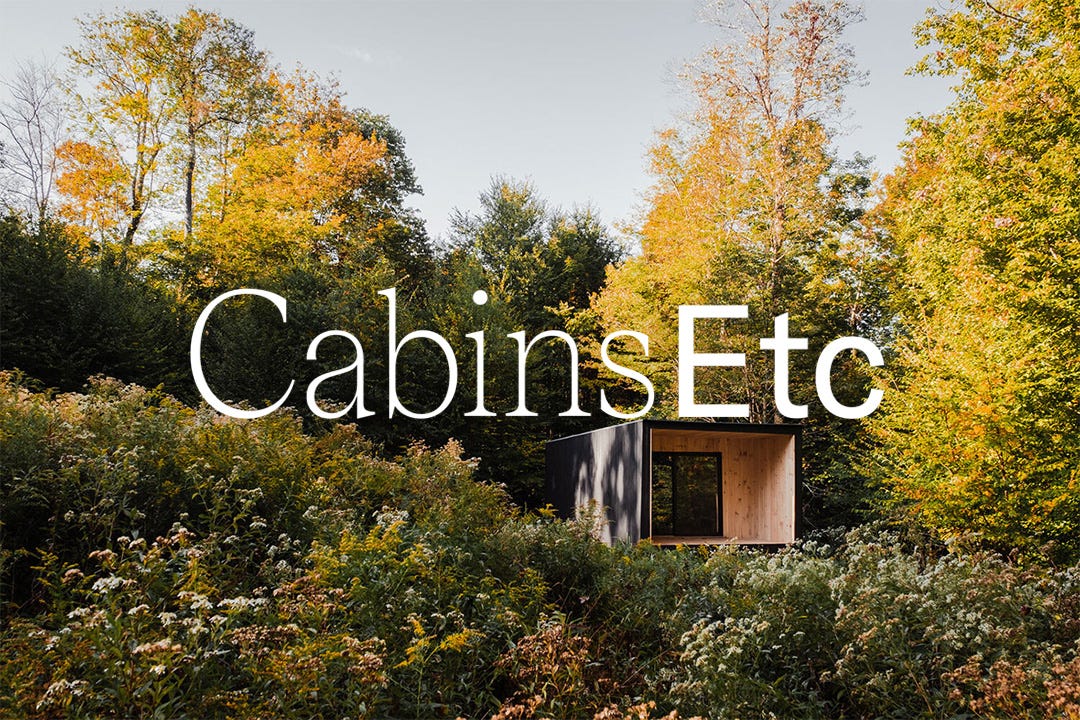Friday Cabins #31: Shou Sugi Ban Appreciation Week
The age old Japanese technique continues to inspired cabin designers and connoisseurs alike
Well, another week has come to a close, ya'll, so you know what time it is—that’s right, it’s Friday Cabins time. Every week we bring you a curation of impressive cabin projects from online design and outdoors publication Field Mag and deliver them piping hot to your inbox. Come and get it!
The weather has continued to be beaut…
Keep reading with a 7-day free trial
Subscribe to Friday Cabins to keep reading this post and get 7 days of free access to the full post archives.



